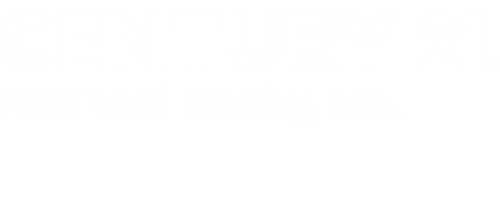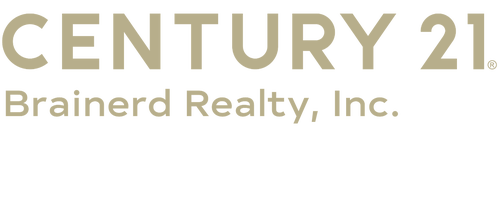


Listing Courtesy of:  NORTHSTAR MLS / Century 21 Brainerd Realty, Inc. / LINDA STEFFEN / CENTURY 21 Brainerd Realty, Inc. / Miranda "Mandy" Peterson
NORTHSTAR MLS / Century 21 Brainerd Realty, Inc. / LINDA STEFFEN / CENTURY 21 Brainerd Realty, Inc. / Miranda "Mandy" Peterson
 NORTHSTAR MLS / Century 21 Brainerd Realty, Inc. / LINDA STEFFEN / CENTURY 21 Brainerd Realty, Inc. / Miranda "Mandy" Peterson
NORTHSTAR MLS / Century 21 Brainerd Realty, Inc. / LINDA STEFFEN / CENTURY 21 Brainerd Realty, Inc. / Miranda "Mandy" Peterson 12639 65th Avenue SW Motley, MN 56466
Active (16 Days)
$450,000
Description
MLS #:
6754609
6754609
Taxes
$2,026(2025)
$2,026(2025)
Lot Size
14.01 acres
14.01 acres
Type
Single-Family Home
Single-Family Home
Year Built
1936
1936
Style
One and One Half
One and One Half
School District
Staples-Motley
Staples-Motley
County
Cass County
Cass County
Listed By
LINDA STEFFEN, Century 21 Brainerd Realty, Inc.
Miranda "Mandy" Peterson, CENTURY 21 Brainerd Realty, Inc.
Miranda "Mandy" Peterson, CENTURY 21 Brainerd Realty, Inc.
Source
NORTHSTAR MLS
Last checked Aug 2 2025 at 11:12 PM GMT+0000
NORTHSTAR MLS
Last checked Aug 2 2025 at 11:12 PM GMT+0000
Bathroom Details
- Full Bathroom: 1
Property Features
- Fireplace: 1
Heating and Cooling
- Boiler
- Ductless Mini-Split
- Fireplace(s)
Basement Information
- Unfinished
Utility Information
- Sewer: Septic System Compliant - Yes
- Fuel: Propane
Parking
- Detached
Stories
- 1
Living Area
- 1,607 sqft
Location
Estimated Monthly Mortgage Payment
*Based on Fixed Interest Rate withe a 30 year term, principal and interest only
Listing price
Down payment
%
Interest rate
%Mortgage calculator estimates are provided by C21 Brainerd Realty, Inc. and are intended for information use only. Your payments may be higher or lower and all loans are subject to credit approval.
Disclaimer: The data relating to real estate for sale on this web site comes in part from the Broker Reciprocity SM Program of the Regional Multiple Listing Service of Minnesota, Inc. Real estate listings held by brokerage firms other than Brainerd Realty, Inc. are marked with the Broker Reciprocity SM logo or the Broker Reciprocity SM thumbnail logo  and detailed information about them includes the name of the listing brokers.Listing broker has attempted to offer accurate data, but buyers are advised to confirm all items.© 2025 Regional Multiple Listing Service of Minnesota, Inc. All rights reserved.
and detailed information about them includes the name of the listing brokers.Listing broker has attempted to offer accurate data, but buyers are advised to confirm all items.© 2025 Regional Multiple Listing Service of Minnesota, Inc. All rights reserved.
 and detailed information about them includes the name of the listing brokers.Listing broker has attempted to offer accurate data, but buyers are advised to confirm all items.© 2025 Regional Multiple Listing Service of Minnesota, Inc. All rights reserved.
and detailed information about them includes the name of the listing brokers.Listing broker has attempted to offer accurate data, but buyers are advised to confirm all items.© 2025 Regional Multiple Listing Service of Minnesota, Inc. All rights reserved.




Welcome to a stunning, fenced 14+acre property that offers the perfect blend of rural charm and modern amenities. This beautifully maintained estate features a remodeled farm house, high-quality outbuildings, and thoughtful landscaping throughout. The 3 bedroom home boasts a warm and inviting interior, including new lvp flooring, granite countertops, main floor laundry, and a beautiful stone fireplace (electric). The upper level has two rooms and an area that can serve as an office or flex space. Enjoy peaceful outdoor living from the 14x15 cedar deck, and take advantage of the 24x28 garage for convenient storage and parking. Outdoors, the irrigation system spans throughout the property with 56 sprinkler heads across 12 zones (6 manual), supporting a lush, landscaped yard complete with flower gardens and a koi pond. Agricultural features include a 24x60 dairy barn with a fully functioning glass pipeline milking system, including a bulk tank, vacuum system, compressor, and a climate-controlled calf barn. Also on site are a 50x64 hay shed (dirt floor) and a 50x64 pole shed with 16' sidewalls, 14' roll-up doors (remote controlled), and a ventilation system. The pole shed includes 6 livestock box stalls served by 4 Richie water systems and a milking system connected to the barn. In the fenced paddock area is a 12x60 shelter with concrete slab. For recreation and guests, there's a dedicated camping site with electric hook-up, water, and a patio area — ideal for hosting or simply enjoying the outdoors.
The property also features a variety of trees including mature apple trees, with a dedicated drip irrigation system. Whether you're looking for a ready-to-go hobby farm, a serene country retreat, or a turn-key agricultural opportunity — this property is a must-see!