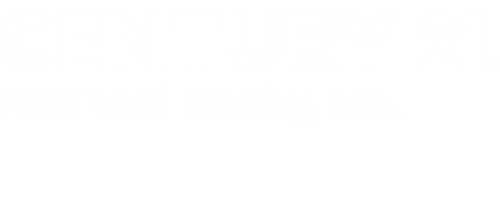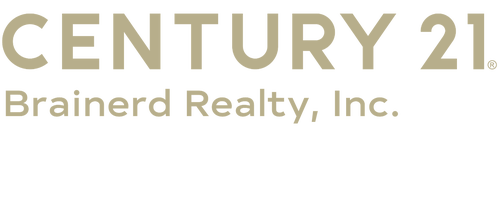


Listing Courtesy of:  NORTHSTAR MLS / Century 21 Brainerd Realty, Inc. / Sandy Swanson / CENTURY 21 Brainerd Realty, Inc. / Matt Przybilla
NORTHSTAR MLS / Century 21 Brainerd Realty, Inc. / Sandy Swanson / CENTURY 21 Brainerd Realty, Inc. / Matt Przybilla
 NORTHSTAR MLS / Century 21 Brainerd Realty, Inc. / Sandy Swanson / CENTURY 21 Brainerd Realty, Inc. / Matt Przybilla
NORTHSTAR MLS / Century 21 Brainerd Realty, Inc. / Sandy Swanson / CENTURY 21 Brainerd Realty, Inc. / Matt Przybilla 1069 134th Street SW Sylvan Twp, MN 56473
Active (36 Days)
$519,000
MLS #:
6739703
6739703
Taxes
$2,258(2025)
$2,258(2025)
Lot Size
3 acres
3 acres
Type
Single-Family Home
Single-Family Home
Year Built
2005
2005
Style
One
One
School District
Pillager
Pillager
County
Cass County
Cass County
Listed By
Sandy Swanson, Century 21 Brainerd Realty, Inc.
Matt Przybilla, CENTURY 21 Brainerd Realty, Inc.
Matt Przybilla, CENTURY 21 Brainerd Realty, Inc.
Source
NORTHSTAR MLS
Last checked Aug 2 2025 at 11:12 PM GMT+0000
NORTHSTAR MLS
Last checked Aug 2 2025 at 11:12 PM GMT+0000
Bathroom Details
- Full Bathroom: 1
- 3/4 Bathroom: 1
- Half Bathroom: 1
Interior Features
- Air-to-Air Exchanger
- Dishwasher
- Dryer
- Exhaust Fan
- Freezer
- Microwave
- Range
- Refrigerator
- Washer
- Water Softener Owned
Lot Information
- Many Trees
Property Features
- Fireplace: 0
Heating and Cooling
- Dual
- Forced Air
- Central Air
Basement Information
- Block
- Daylight/Lookout Windows
- Drain Tiled
- Egress Window(s)
- Finished
- Full
- Sump Pump
Pool Information
- None
Exterior Features
- Roof: Age 8 Years or Less
- Roof: Asphalt
Utility Information
- Sewer: Private Sewer, Tank With Drainage Field
- Fuel: Electric
Parking
- Attached Garage
- Asphalt
- Garage Door Opener
- Insulated Garage
Stories
- 1
Living Area
- 2,388 sqft
Location
Listing Price History
Date
Event
Price
% Change
$ (+/-)
Jul 22, 2025
Price Changed
$519,000
-1%
-6,000
Estimated Monthly Mortgage Payment
*Based on Fixed Interest Rate withe a 30 year term, principal and interest only
Listing price
Down payment
%
Interest rate
%Mortgage calculator estimates are provided by C21 Brainerd Realty, Inc. and are intended for information use only. Your payments may be higher or lower and all loans are subject to credit approval.
Disclaimer: The data relating to real estate for sale on this web site comes in part from the Broker Reciprocity SM Program of the Regional Multiple Listing Service of Minnesota, Inc. Real estate listings held by brokerage firms other than Brainerd Realty, Inc. are marked with the Broker Reciprocity SM logo or the Broker Reciprocity SM thumbnail logo  and detailed information about them includes the name of the listing brokers.Listing broker has attempted to offer accurate data, but buyers are advised to confirm all items.© 2025 Regional Multiple Listing Service of Minnesota, Inc. All rights reserved.
and detailed information about them includes the name of the listing brokers.Listing broker has attempted to offer accurate data, but buyers are advised to confirm all items.© 2025 Regional Multiple Listing Service of Minnesota, Inc. All rights reserved.
 and detailed information about them includes the name of the listing brokers.Listing broker has attempted to offer accurate data, but buyers are advised to confirm all items.© 2025 Regional Multiple Listing Service of Minnesota, Inc. All rights reserved.
and detailed information about them includes the name of the listing brokers.Listing broker has attempted to offer accurate data, but buyers are advised to confirm all items.© 2025 Regional Multiple Listing Service of Minnesota, Inc. All rights reserved.





Description